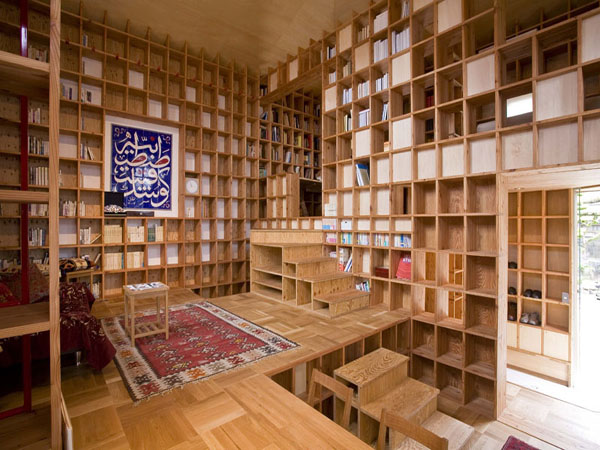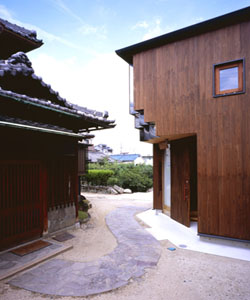 |
| The innovative 'Shelf-pod' house in Osaka, Japan can hold 10 tons of books. Photo: Kazuya Morita Architecture Studio |
Floor-to-ceiling, wall-to-wall shelving defines a compact, 557-square-foot home in Osaka prefecture, Japan, designed by Japanese Architect Kazuya Morita.
Designed for a young historian with an extensive book collection in Islamic history, Morita designed the house with interlocking laminated pine boards that slot together to form a lattice of towering shelving units.
Every element -- from the stairs to the windows -- were scaled to the individual shelf unit, "with the aim of achieving geometrical harmony which is comparable to Islamic architecture," Morita's website notes.
The shelving had to be strong enough to support the entire house. "This is an unusual structure. I never experienced this kind of architecture," said Morita, who declined to disclose the cost to build the house. Numerous tests and experiments were run on models to ensure the structural integrity and convince city planning officials to issue a building permit. The home's exterior features a painted clay and bamboo wall, with cedar exterior wall plate. The interior is finished with plaster.
 |
| Exterior of the shelf-pod house in Osaka. Photo: Kazuya Morita Architecture Studio |
"It can support 10 tons of books," said Morita, who opened his architecture studio in 2000. And, he added, "it can survive earthquakes."
The shelving even extends into the home's bathroom, covering a wall above the toilet and bathtub.
Construction of the shelving for the "Shelf-Pod" home began in mid-2006, and the home was completed in March 2007. Morita's website details the many stages of construction, including the preconstruction of the large shelving units, which were assembled and structurally tested in a massive laboratory at Kyoto University's Katsura Campus.
He commented in a blog post that the client "was not entirely (sure) how to use this," when he saw the design. Morita also commented that he was "rather pleasantly surprised," during a visit to the home in 2008, to see how the client had furnished the home and was using the space.
 |
| A good place for knick-knacks. Photo: Kazuya Morita Architecture Studio |
Considered part of a new generation of architects, the 39-year-old Morita has wowed interior design and architecture critics with the Shelf-Pod and some other innovative and unique housing designs, including the "Pentagonal House." He noted that the Shelf-Pod was one of his most ambitious and challenging projects.
For Morita, the Shelf-Pod embodies a movement toward smaller, greener houses, and the increasing need to build more compactly in crowded big cities and retrenching suburban communities. He describes his work as a harmonious marriage of traditional and modern architecture, which incorporates sustainable materials and eco-friendly amenities. His homes blend indoor and outdoor environments and demonstrate that comfortable living can come in small spaces.
"Japanese architecture always has to be smaller. We have to live more efficiently," he said in an interview from his office in Kyoto, Japan. "Many big cities have the same problems. They are sprawling and sprawling. It's a very international situation." His smaller home designs, he said, are "very useful in China, New York, London and other big cities."
* Drool! *